29844 Santa Ana Canyon Road, Highland, CA 92346
-
Listed Price :
$765,000
-
Beds :
5
-
Baths :
3
-
Property Size :
2,888 sqft
-
Year Built :
2001
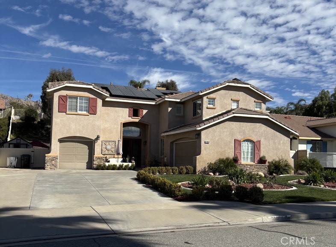
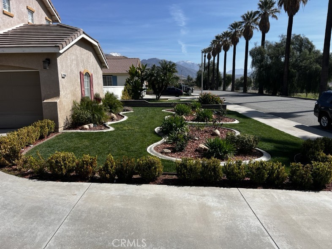
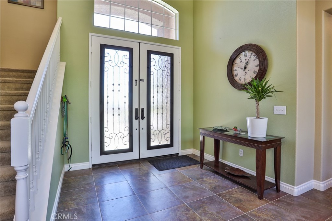
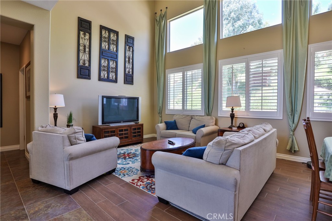
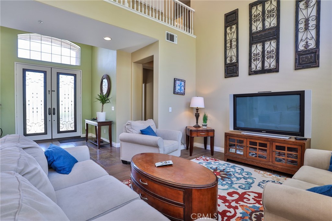
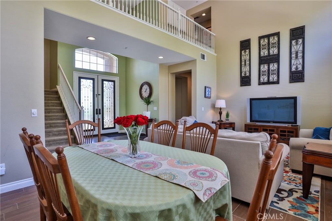
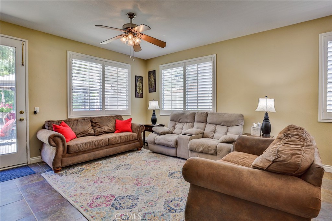
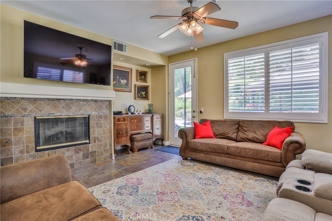
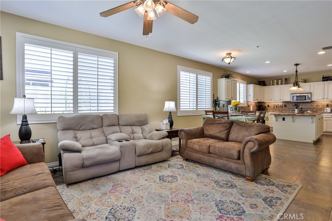
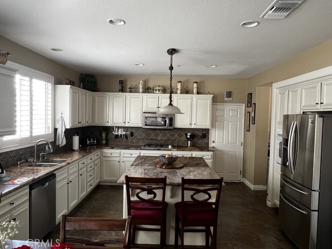
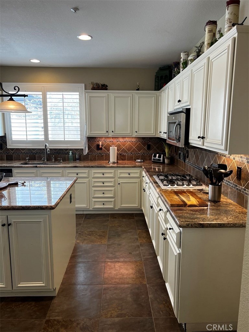
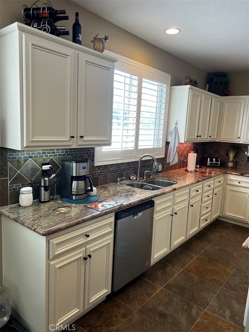
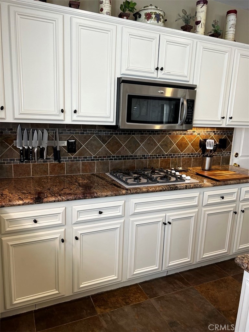
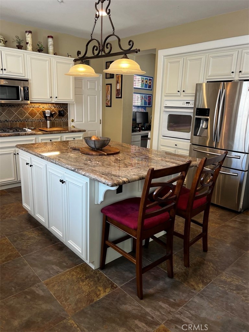
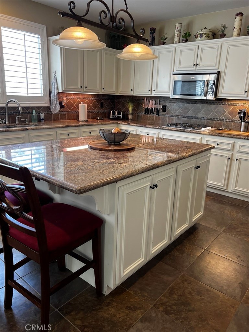
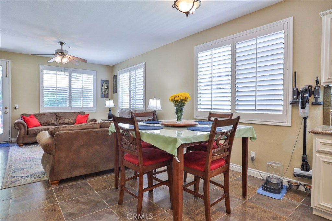
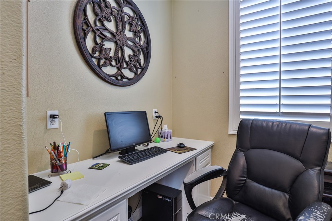
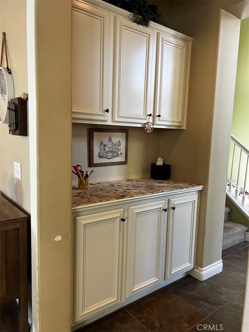
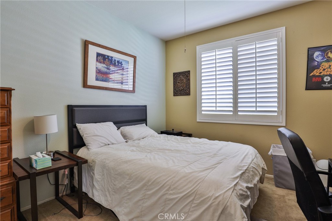
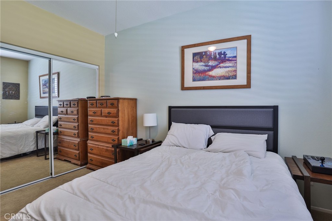
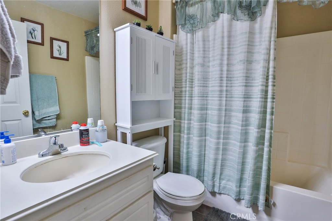
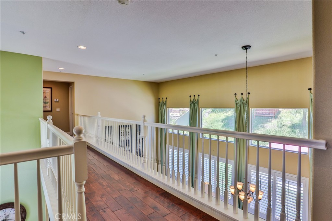
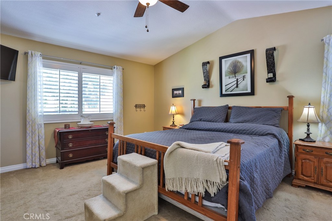
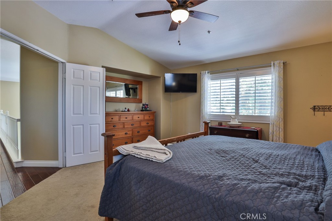
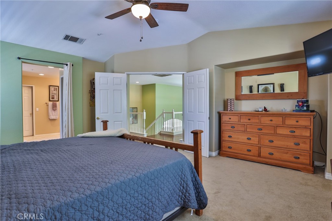
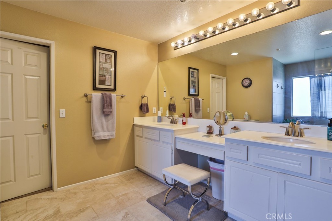
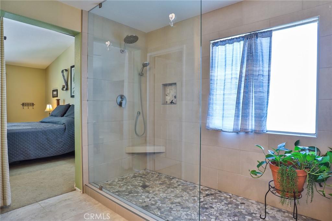
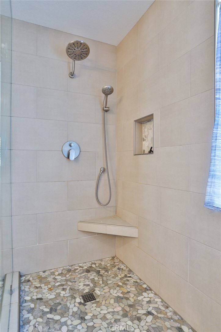
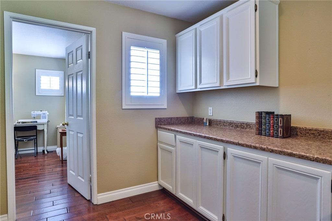
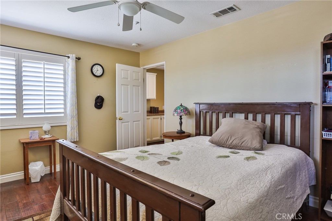
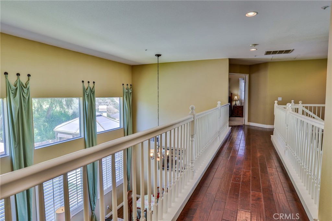
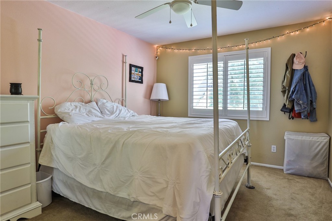
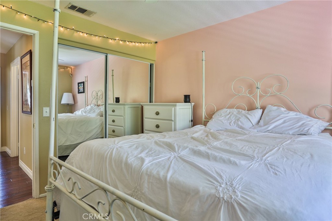
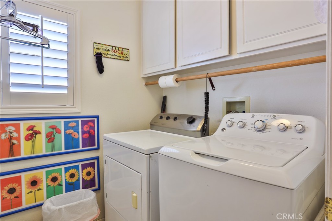
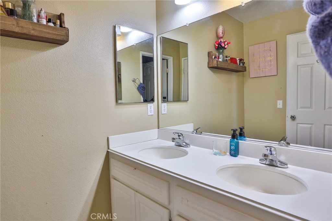
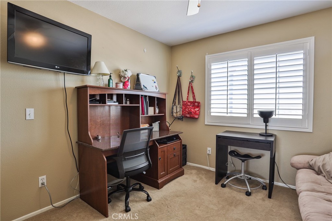
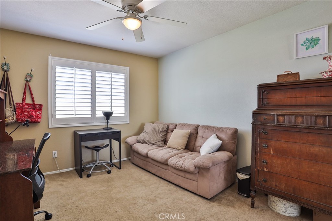
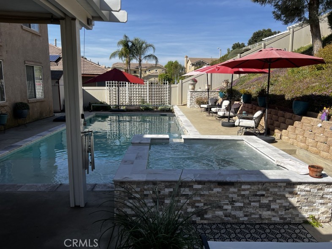
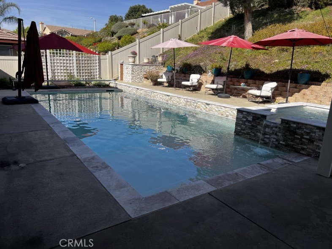
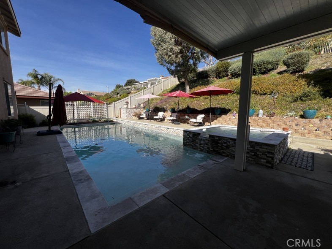
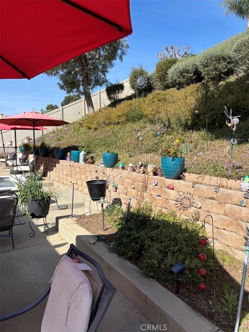
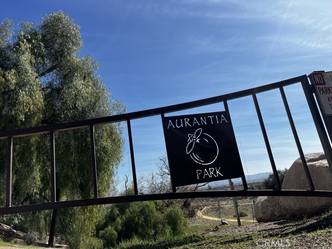
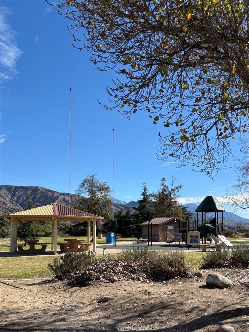
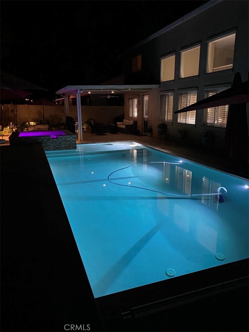
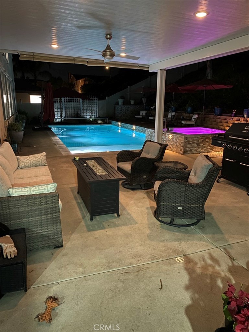
Property Description
Beautiful Highland home (not in the HOA). This home sits on a quiet street w/ no homes across the street. Check out that oversized driveway! Plenty of room for all of your cars, toys and RV! As you enter the home, you will see the openness and the high ceilings. There is one bedroom and full bathroom downstairs. The large open living room boasts large windows & cathedral ceiling. The family room has a fireplace and is open to the kitchen. The flooring downstairs is ceramic tile that looks like wood. Upstairs you will find wood flooring w/ carpet only in the bedrooms. The kitchen is remodeled with newly painted cabinets, can lighting, granite counter tops, custom tiled backsplash, tons of storage, large island and walk in pantry. There is a small office space just off of the kitchen as well. There are 2 garages, one fits 2 cars with built in cabinets and the other fits 1 car. Upstairs you will find 4 more bedrooms including a primary bed & bath and a spacious tiled walk in shower, large vanity with dual sinks and a large walk in closet. All bedrooms have ceiling fans as well as the family room. New plantation shutters throughout most of the home. The backyard is beautiful with the new beautiful resort like heated pool & spa w/ waterfall and lighting features. The large alumawood covered patio is perfect for enjoying the outside sitting area. Solar is leased and will need to be assumed by the buyer. New energy efficient single A/C unit with ability to zone with dual thermostats. The large shed in the back yard stays. The vinyl fencing in the back yard is new. Pride of ownership shows here! Did I mention it is in the Redlands school district and near Cram Elementary School. Don't miss out on this gem!
Interior Features
| Laundry Information |
| Location(s) |
Laundry Room, Upper Level |
| Kitchen Information |
| Features |
Granite Counters, Kitchen Island, Kitchen/Family Room Combo, Remodeled, Updated Kitchen, Walk-In Pantry |
| Bedroom Information |
| Bedrooms |
5 |
| Bathroom Information |
| Features |
Bathtub, Dual Sinks, Tub Shower, Vanity, Walk-In Shower |
| Bathrooms |
3 |
| Flooring Information |
| Material |
Carpet, Tile, Wood |
| Interior Information |
| Features |
Ceiling Fan(s), Cathedral Ceiling(s), Eat-in Kitchen, Granite Counters, High Ceilings, Open Floorplan, Pantry, Recessed Lighting, Walk-In Pantry, Walk-In Closet(s) |
| Cooling Type |
Central Air, Dual |
| Heating Type |
Central |
Listing Information
| Address |
29844 Santa Ana Canyon Road |
| City |
Highland |
| State |
CA |
| Zip |
92346 |
| County |
San Bernardino |
| Listing Agent |
LISA DOVIDDIO DRE #01793831 |
| Co-Listing Agent |
ANTHONY DOVIDDIO DRE #02101344 |
| Courtesy Of |
Berkshire Hathaway Homeservices California Realty |
| List Price |
$765,000 |
| Status |
Active Under Contract |
| Type |
Residential |
| Subtype |
Single Family Residence |
| Structure Size |
2,888 |
| Lot Size |
11,396 |
| Year Built |
2001 |
Listing information courtesy of: LISA DOVIDDIO, ANTHONY DOVIDDIO, Berkshire Hathaway Homeservices California Realty. *Based on information from the Association of REALTORS/Multiple Listing as of Feb 24th, 2025 at 5:14 PM and/or other sources. Display of MLS data is deemed reliable but is not guaranteed accurate by the MLS. All data, including all measurements and calculations of area, is obtained from various sources and has not been, and will not be, verified by broker or MLS. All information should be independently reviewed and verified for accuracy. Properties may or may not be listed by the office/agent presenting the information.













































